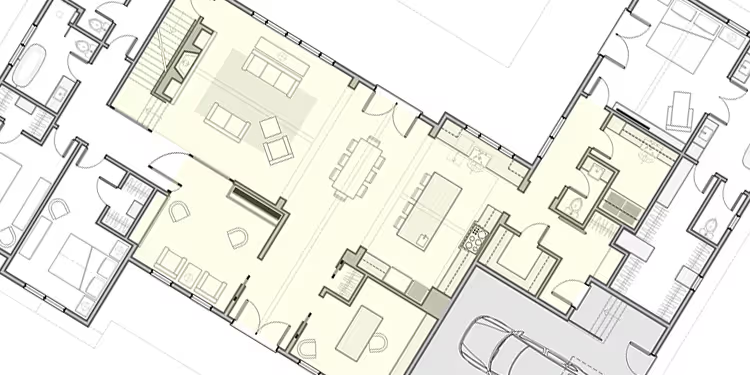Maximizing the Square Footage of Your Home by Internalizing Your Transfer Spaces

Design Valley believes that rethinking circulation can add real functionality to your floor plan. When our clients often think about expanding usable space, their first instinct is often to build out or add on. But what if the real opportunity lies within your existing footprint?
The key is understanding the concept of transfer spaces—those transitional zones like hallways, landings, or walk-through areas—and learning how to internalize or repurpose them into more meaningful, functional parts of your home.
This subtle shift in layout thinking can unlock surprising square footage and dramatically improve how your home feels and functions.
What Are Transfer Spaces?
Transfer spaces are typically passive zones—hallways, corridors, or circulation areas—that allow movement from one room to another but often serve no direct purpose beyond passage. In older or poorly planned homes, these spaces can add up to a significant amount of square footage that’s visually disconnected or underused.
Internalizing Transfer Spaces: What It Means
To “internalize” a transfer space means to integrate it into the program of the home—by giving it a secondary (or primary) use, rather than letting it remain just a path from A to B.
This doesn’t mean eliminating movement—it means designing movement through rooms with function rather than through corridors with none.
The Benefits of Rethinking Transfer Spaces
1. Increase Usable Square Footage—Without an Addition
By removing or rethinking hallways, you gain back square footage for rooms that matter: larger kitchens, bigger bathrooms, more practical entries, or even a bonus room tucked where a corridor once lived.
2. Improve Flow and Functionality
A well-designed layout doesn’t make you pass through five doors to get to a bedroom or walk down a dark hallway to reach a bathroom. Internalizing transfer spaces leads to clearer circulation, fewer bottlenecks, and more light-filled transitions.
3. Create New Purposeful Rooms
What once was an underused passage can become a:
- Mudroom or drop zone
- Laundry room with storage
- Reading nook or home office alcove
- Powder room tucked into a smart corner
- Open-plan transition with built-in shelving or benches
Design Tactics to Maximize Internal Space
1. Combine Functions Within a Space
Merge circulation with function—for example, a walk-through laundry that also serves as a connection from garage to kitchen, or a wide hallway that doubles as a home library.
2. Reduce Redundant Corridors
Evaluate your layout and eliminate unnecessary dead-end hallways or duplicated routes. Open-up walls where possible and integrate adjacent spaces.
3. Expand Existing Rooms into Transfer Zones
If your hallway borders the kitchen, consider pulling some of that hallway into the kitchen footprint. A foot here or there can mean space for an island or pantry.
4. Use Storage as Transition
Create floor-to-ceiling cabinetry or shelving along former hallways to add storage and visual rhythm—transforming circulation into utility.
5. Centralize Rooms That Were Once Isolated
Centralizing functions like the laundry or powder room can reclaim corner or edge areas of the house for bedrooms, offices, or more valuable living space.
A New Mindset: Quality of Space Over Quantity
Design is not just about how much square footage you have, but how smartly you use it. By turning overlooked or purely transitional zones into something functional, you’re not just gaining space—you’re increasing the value, comfort, and usability of your home.
In renovations and new builds alike, this strategy proves again and again: sometimes the most meaningful transformations come from within.
Ready to Rethink Your Layout?
Design Valley specializes in creating floor plans that feel as good as they function—maximizing every inch of space with purpose and architectural intention.
Let us help you uncover the hidden potential inside your home.



