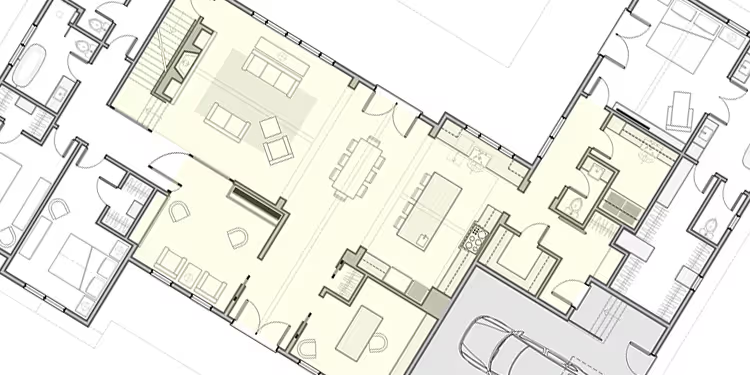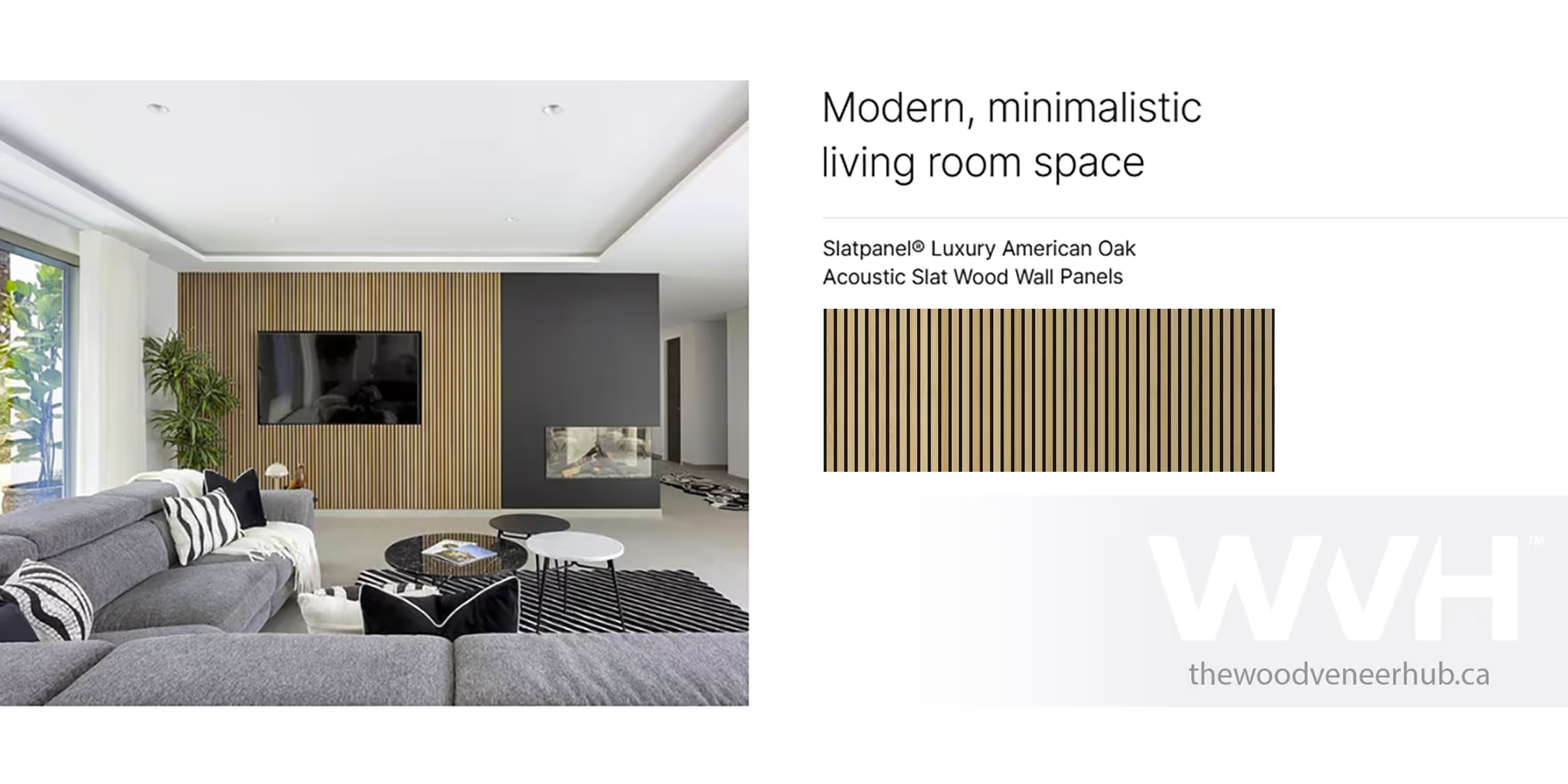Creating Proper Separation Between Passive and Active Areas of Your Home

Design Valley has a suggested principle for energy efficiency, sound control, and enhanced indoor comfort.
In today’s world of architecture and design, a commonly overlooked principle can make all the difference between a house that merely looks good and a home that truly performs: the intentional separation of passive and active areas.
This approach supports more than spatial organization—it directly improves energy efficiency, acoustic quality, and indoor comfort. It’s a universal concept that applies across building types, from single-family homes to schools and high-rise towers
What Are Passive and Active Areas?
To implement this principle effectively, we first need to define it.
Passive Areas
These are spaces meant for rest, quiet, or low activity. They require minimal mechanical intervention and benefit greatly from stable temperatures and low sound levels:
- Bedrooms
- Libraries or studies
- Meditation spaces
- Formal living rooms
Active Areas
These are high-energy, high-function spaces that generate noise, heat, and foot traffic:
- Kitchens
- Bathrooms
- Laundry rooms
- Home gyms
- Media rooms
Why the Separation Matters
Creating a deliberate division between passive and active zones offers several long-term benefits:
Energy Efficiency
Active zones produce more heat—through cooking, appliances, and lighting. When poorly separated, this warmth spreads to passive zones, leading to overcompensation by HVAC systems. Proper separation minimizes energy waste and keeps rooms at optimal temperatures.
Sound Control
Dishwashers, showers, spin cycles, and entertainment systems can disrupt rest or concentration. Sound buffering between zones improves livability—especially in open-concept homes and multi-generational households.
Better Air and Light Control
With zoned HVAC and lighting strategies, you can optimize comfort and reduce costs. Think radiant heating in bedrooms and task-specific ventilation in bathrooms and kitchens.
Adaptability and Futureproofing
A home that respects its active/passive flow is easier to renovate, more pleasant to occupy, and structurally smarter in the long term.
Design Considerations: A Practical Checklist
1. Group Similar Zones
- Place all bedrooms on one side or floor.
- Position kitchens, bathrooms, and laundry near each other for plumbing efficiency.
2. Use Buffer Spaces
- Place closets, storage rooms, or hallways between active and passive areas to absorb sound and thermal bleed.
3. Invest in Sound Control
- Use acoustic insulation, double-stud walls, and solid-core doors between zones.
- Upgrade floor/ceiling assemblies for stacked living spaces.
4. Zone HVAC Systems
- Separate mechanical systems allow better temperature control and efficiency.
- Consider radiant flooring in passive zones and variable-speed exhaust systems in active ones.
5. Optimize Ventilation
- Allow for cross-ventilation in passive areas with operable windows and airflow paths.
- Limit air leakage from hot zones into cooler ones.
6. Thoughtful Lighting Strategy
- Use softer, dimmable lighting in passive areas.
- Incorporate bright, task-oriented lighting in active zones.
7. Floor Plan Logic
- Avoid placing kitchens above bedrooms in multi-story designs.
- Design with vertical acoustic separation in mind.
Scalable Across Building Types
Though this strategy is essential in custom home design, it’s just as applicable in:
- Multifamily Housing: Enhancing tenant comfort and reducing HVAC costs.
- Educational Facilities: Creating quiet learning zones separate from active recreational spaces.
- Commercial Towers: Improving mechanical core performance and work-zone comfort.
- Healthcare Buildings: Separating high-sensitivity treatment rooms from utility or service corridors.
Final Thought: A Design That Works for You
True sustainability and livability go hand in hand. By separating passive and active zones, you're not just building walls—you’re crafting a structure that supports human needs at every level: energy, acoustics, and atmosphere.
At Design Valley we feel that this principle, while simple, is profound—and it should be part of every architect’s and homeowner’s design vocabulary.



